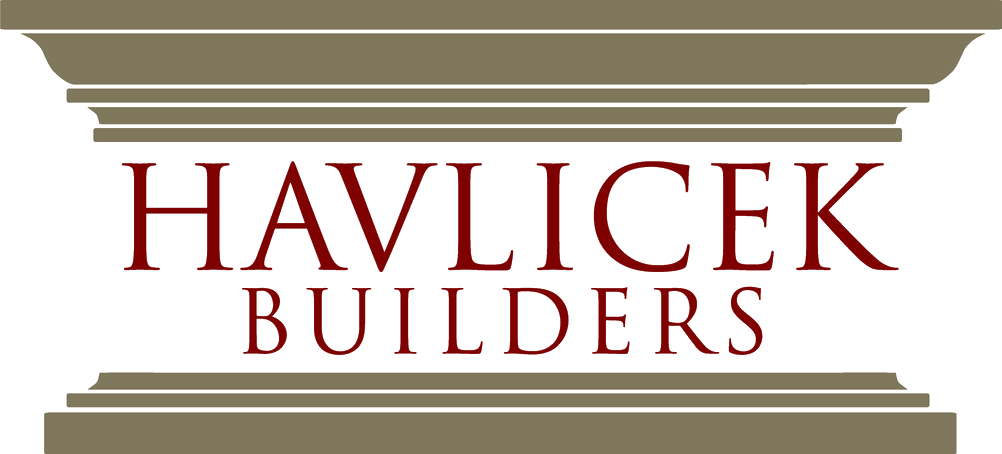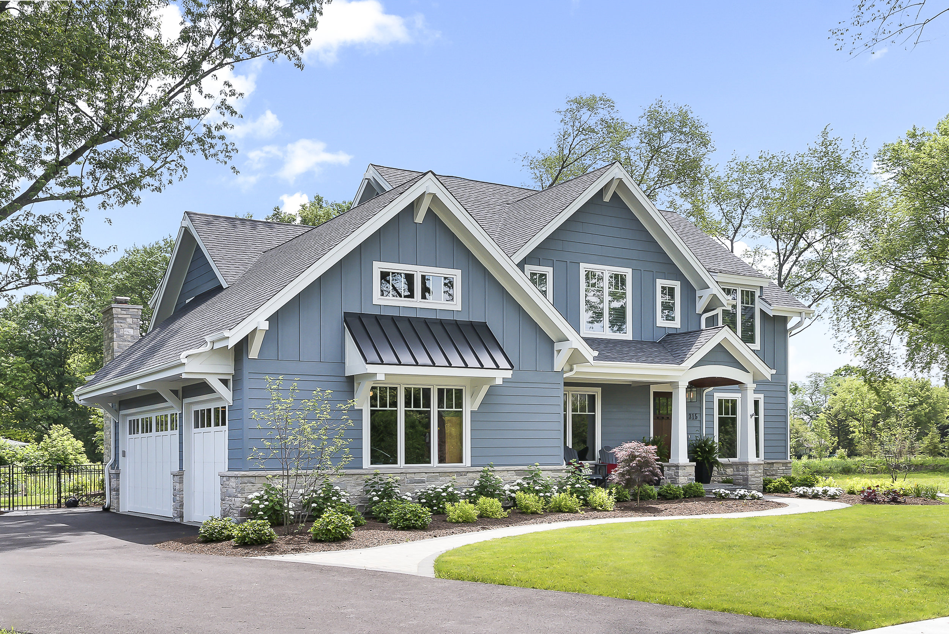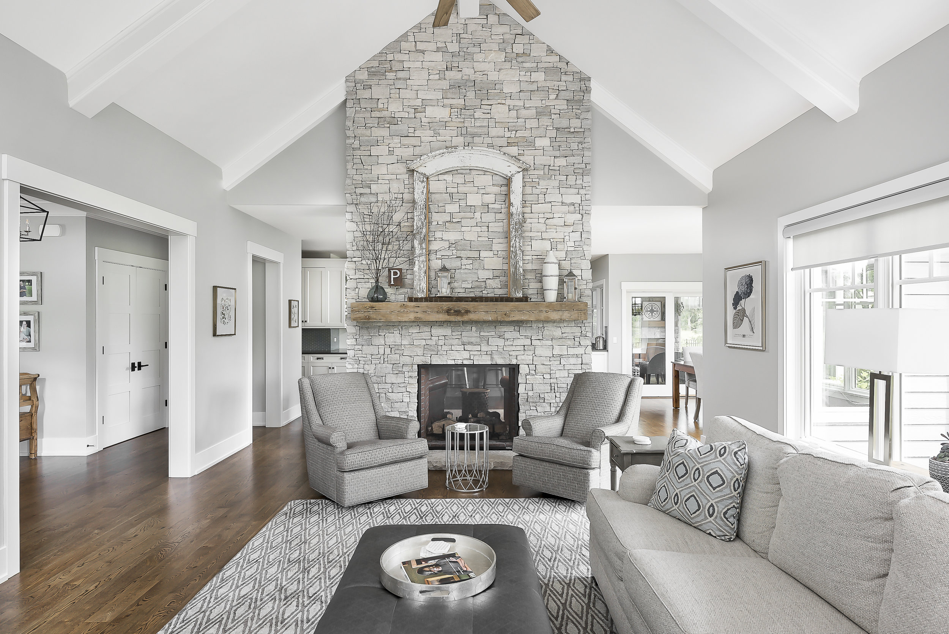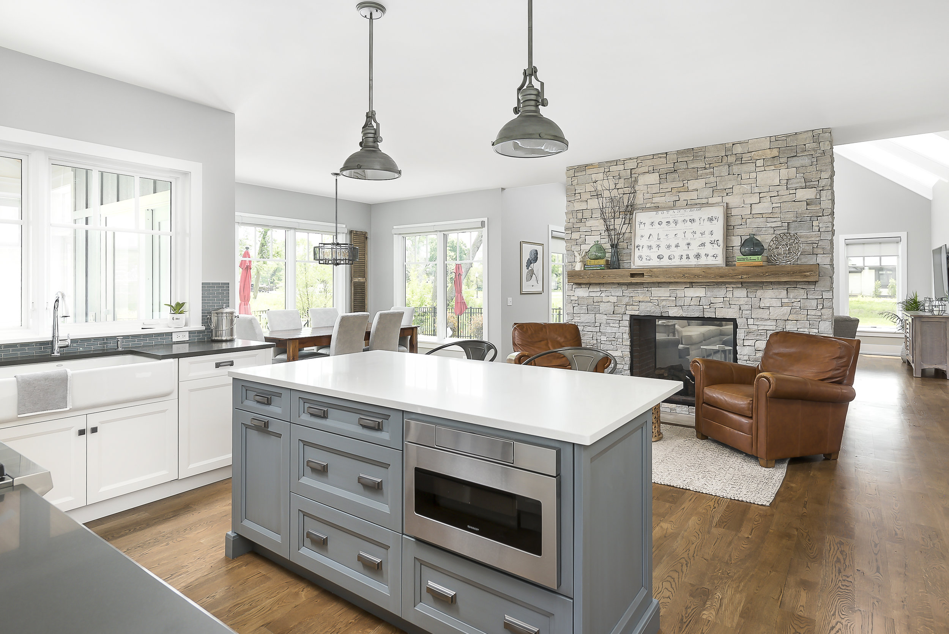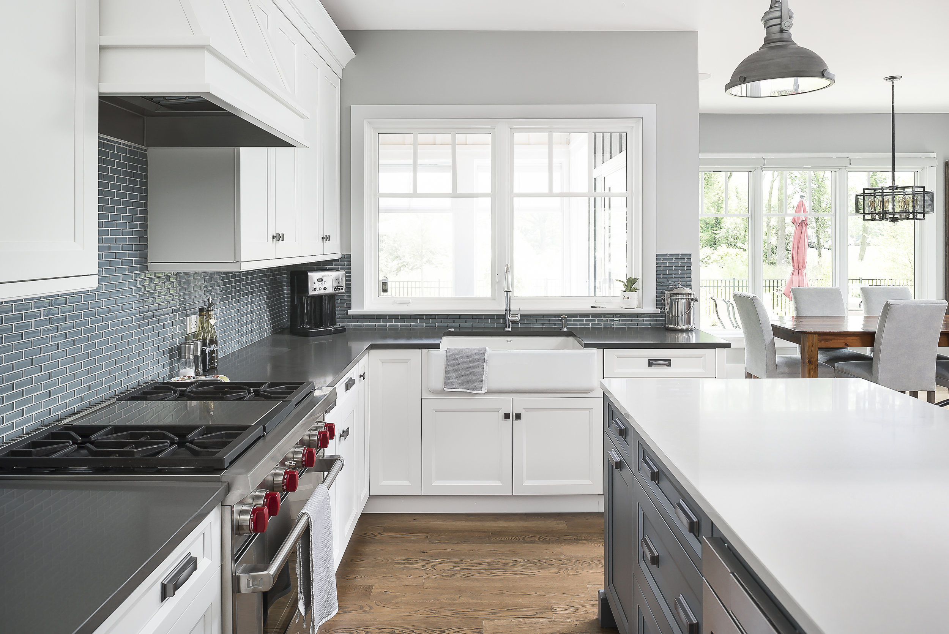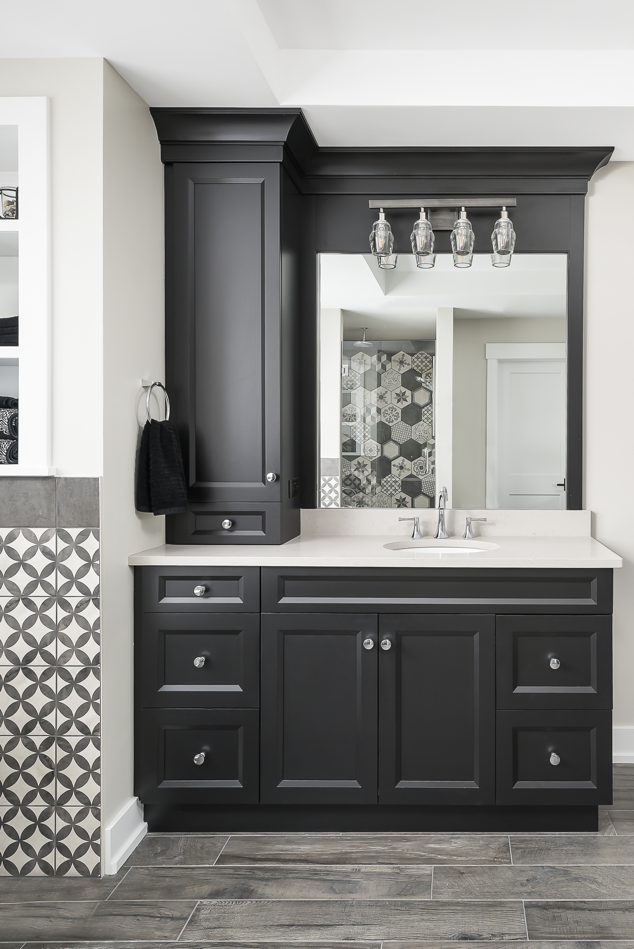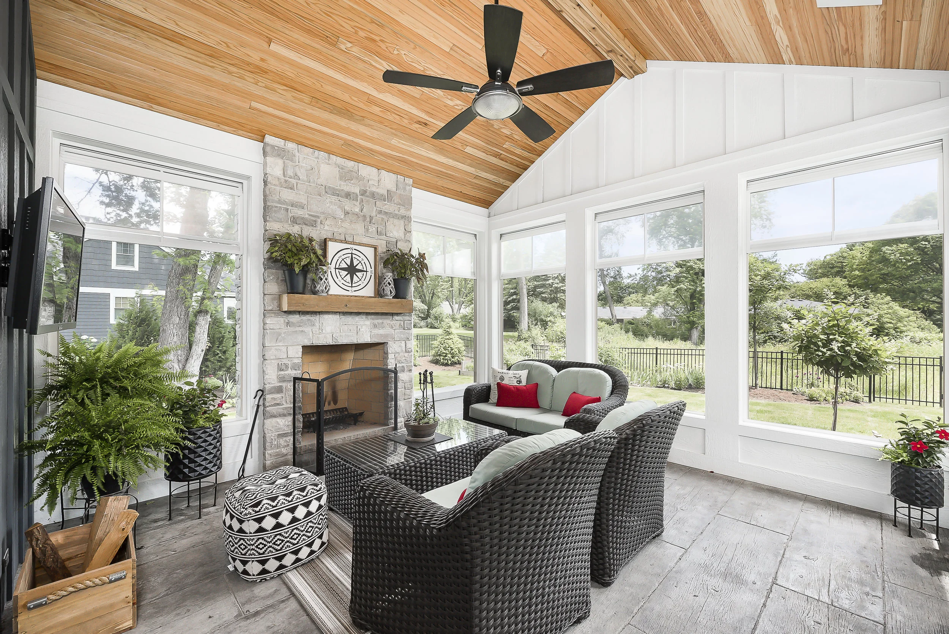Geneva, Illinois 2 Story Transitional Home in Cooper Woods
A wonderful open floor plan for entertaining, this 3 bedroom two story home also has a finished basement. The centerpiece of the home is the two story see through stone fireplace. The large Chef’s Kitchen enjoys one side of the fireplace while the Family Room with vaulted ceiling adjoins the opposite side. The cheerful laundry on the second floor has a unique barn door hand painted by the homeowner! Just steps away, the Master Bath showcases a freestanding tub made of volcanic limestone set against a colorful printed tile wainscot.
