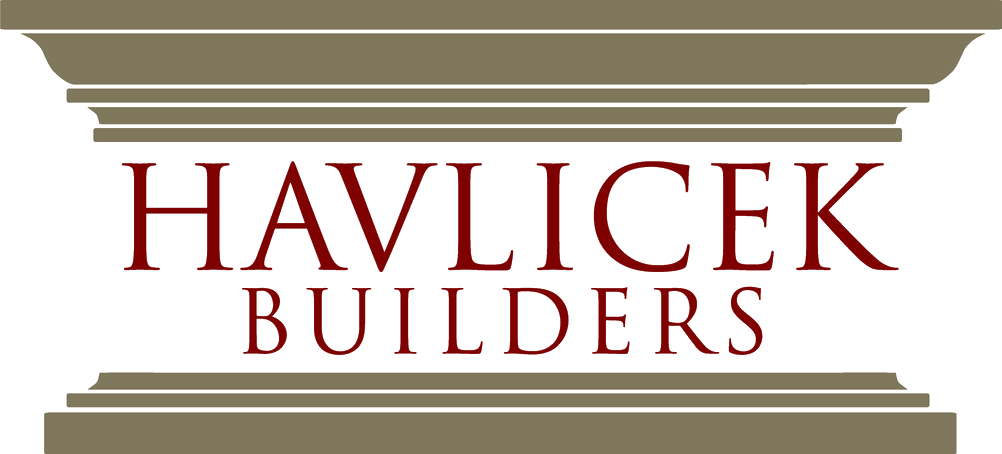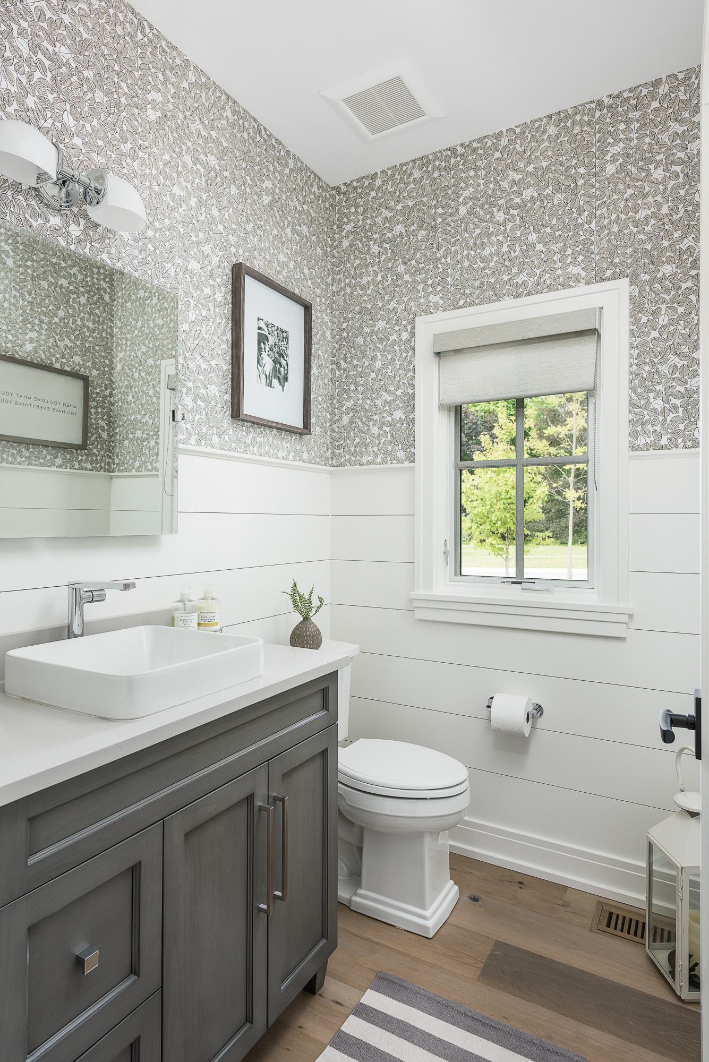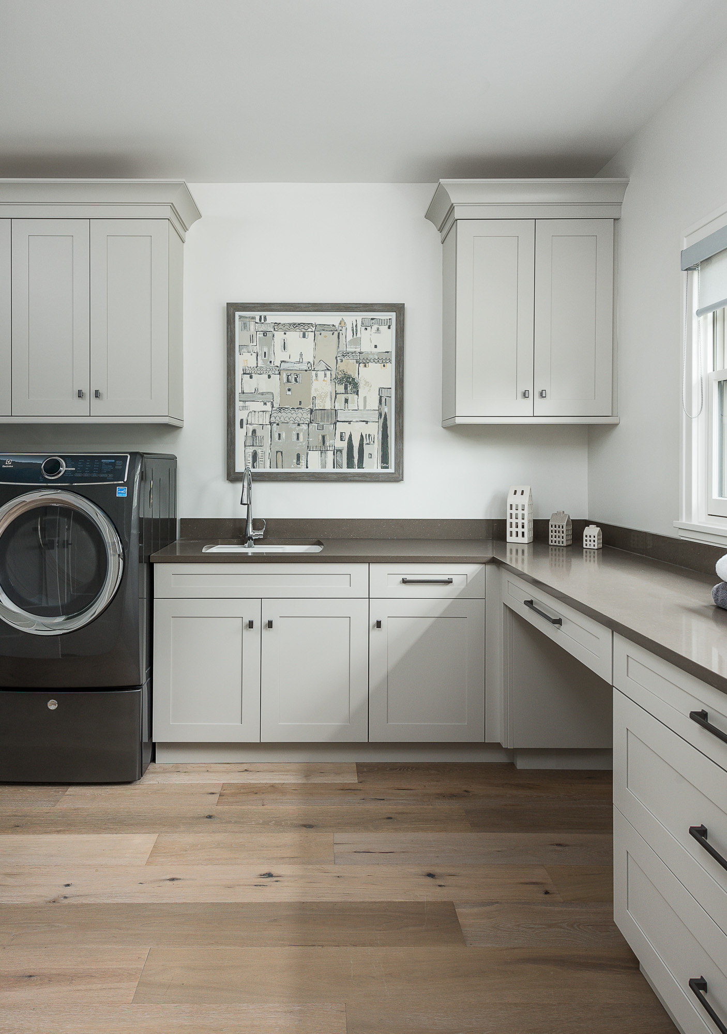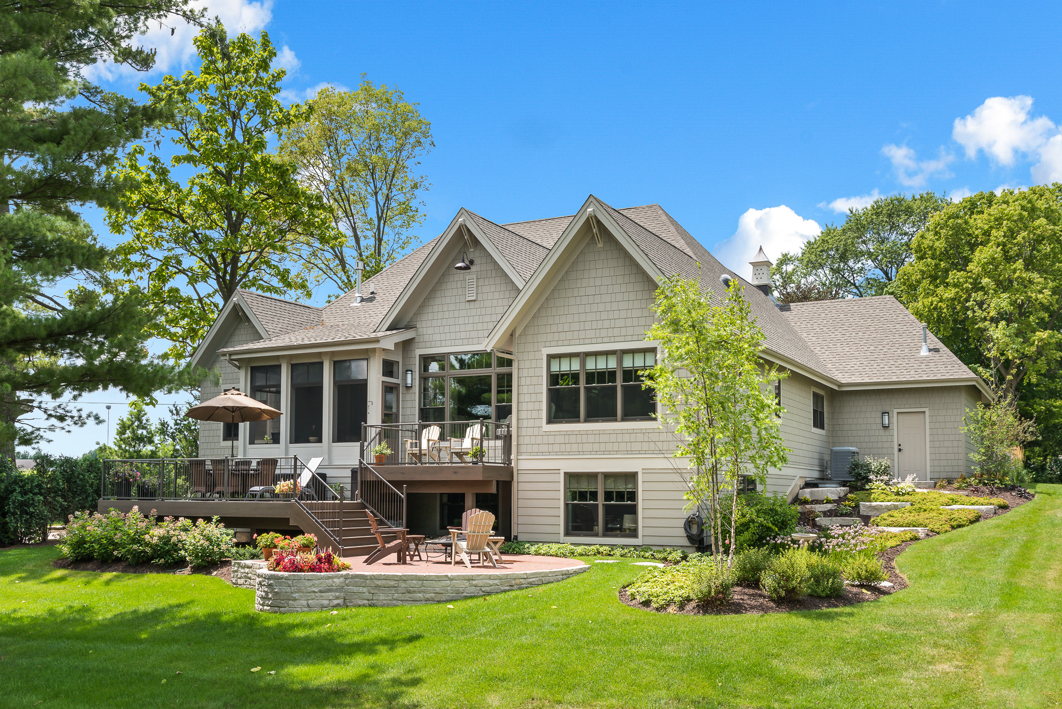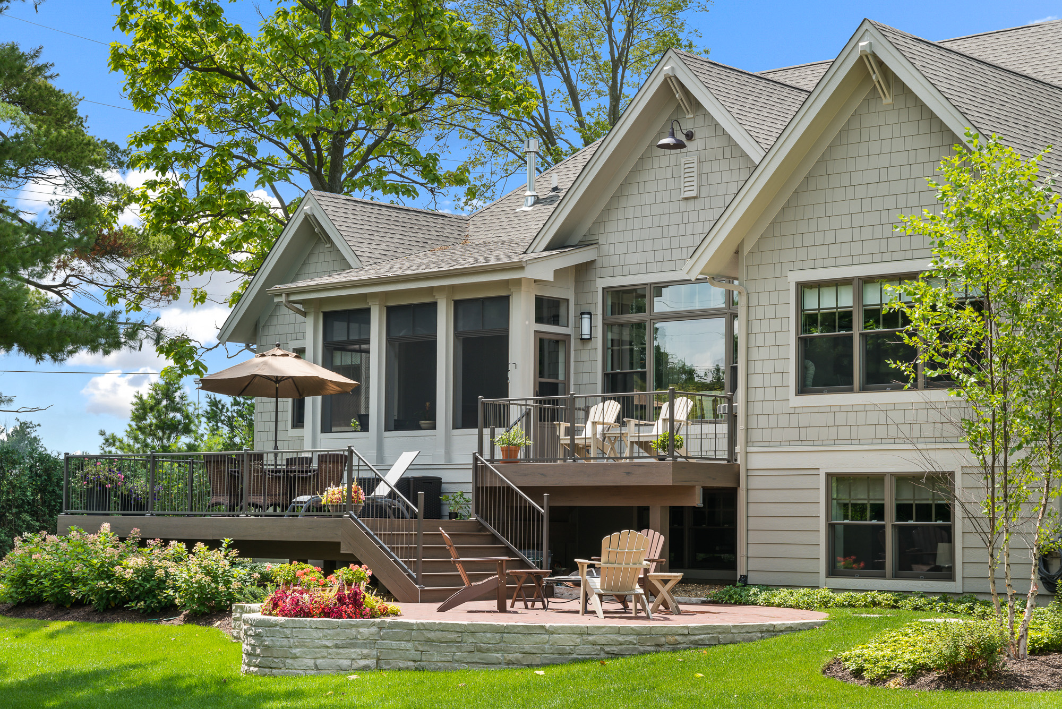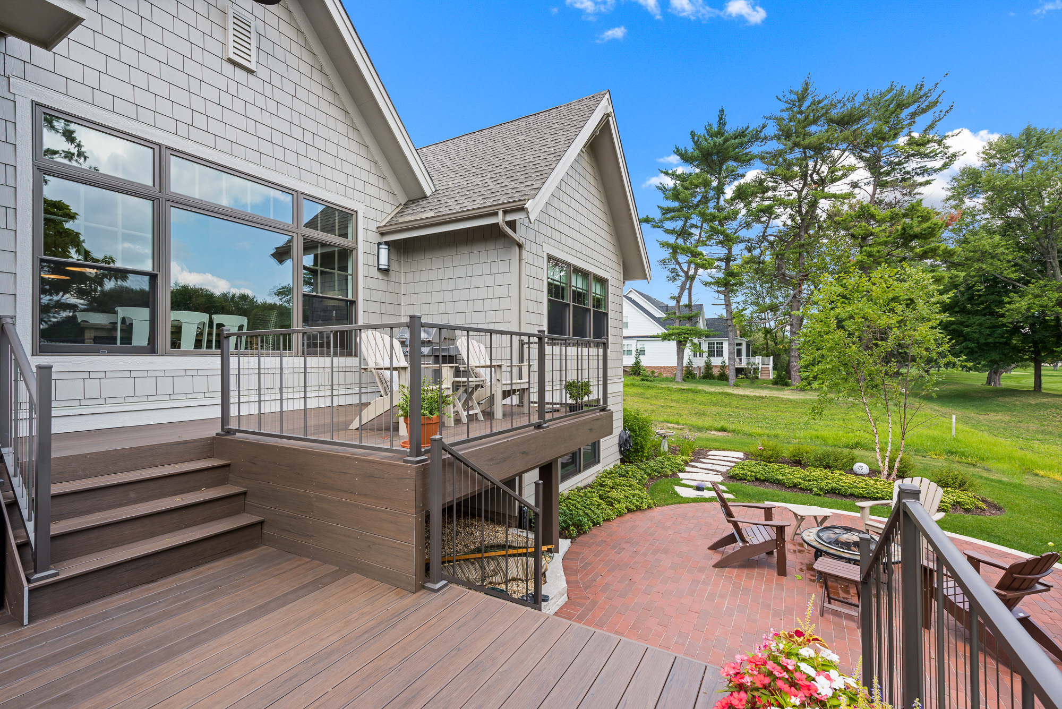Geneva, Illinois Ranch on the Geneva Golf Club
Gray washed character grade wide plank and wire scrubbed white oak floors set the tone for this transitionally designed three bedroom ranch home. This home is made for gracious entertaining with the Great Room, Kitchen, and Dining Room all sharing a large open space enhanced by multi-toned custom cabinetry and spectacular light fixtures. The adjacent screened porch and multi-level deck leading to the patio all share a beautiful view of the golf course. The finished look-out basement adds another level of entertainment with a full bar, plenty of space for movie watching and a kid’s playroom.
