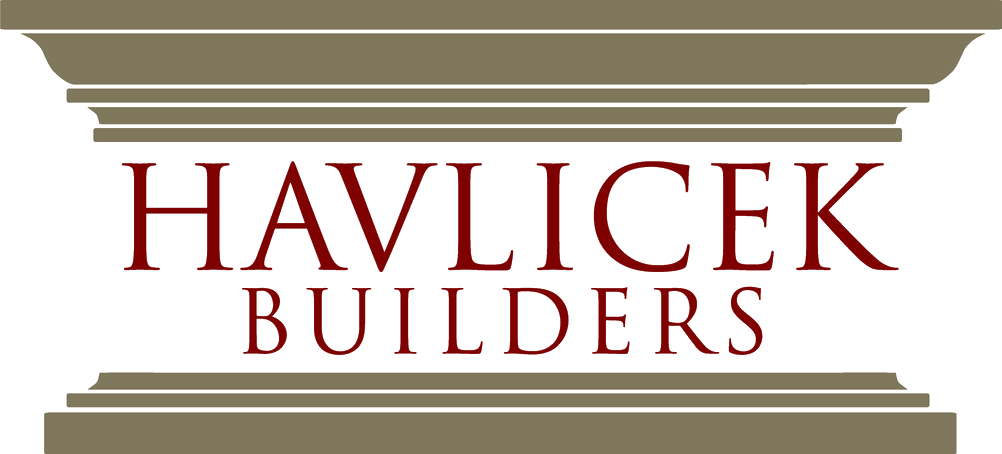Geneva, Illinois Family Home with Outside Oasis
A warm front porch welcomes you into this two story, transitional family home. The rich, dark hardwood floors flow from the large foyer to to the open concept kitchen, dining, and living room area complete with coffered ceiling. An L-shaped mudroom has floor to ceiling storage for coats, shoes, and backpacks while the adjacent desk keeps the family organized and on schedule. A full basement with an oversized island is the ideal place for entertaining friends and family during the Chicago winters while the backyard in ground pool is the perfect place to host gatherings in the warmer months!










































